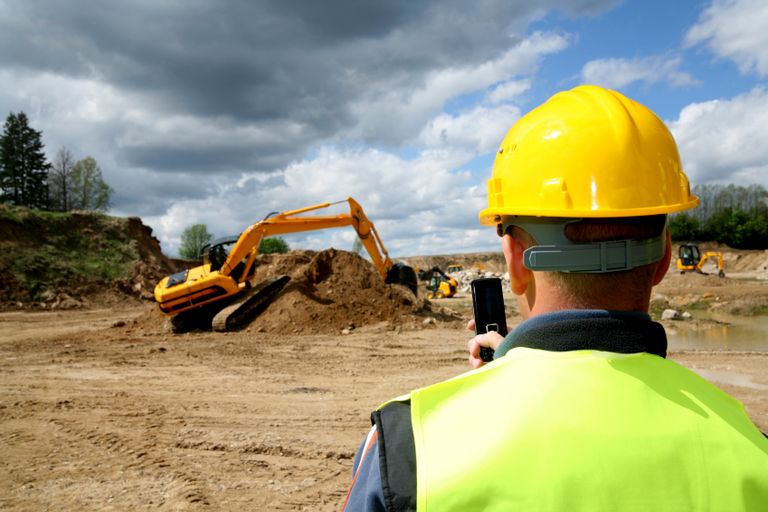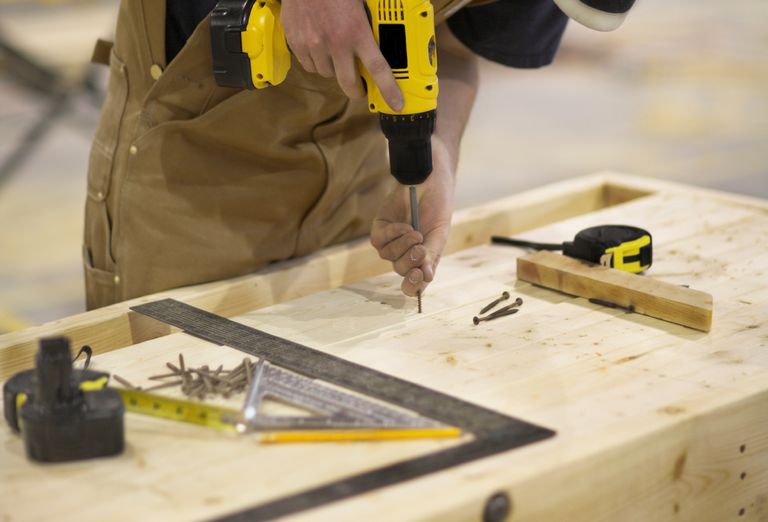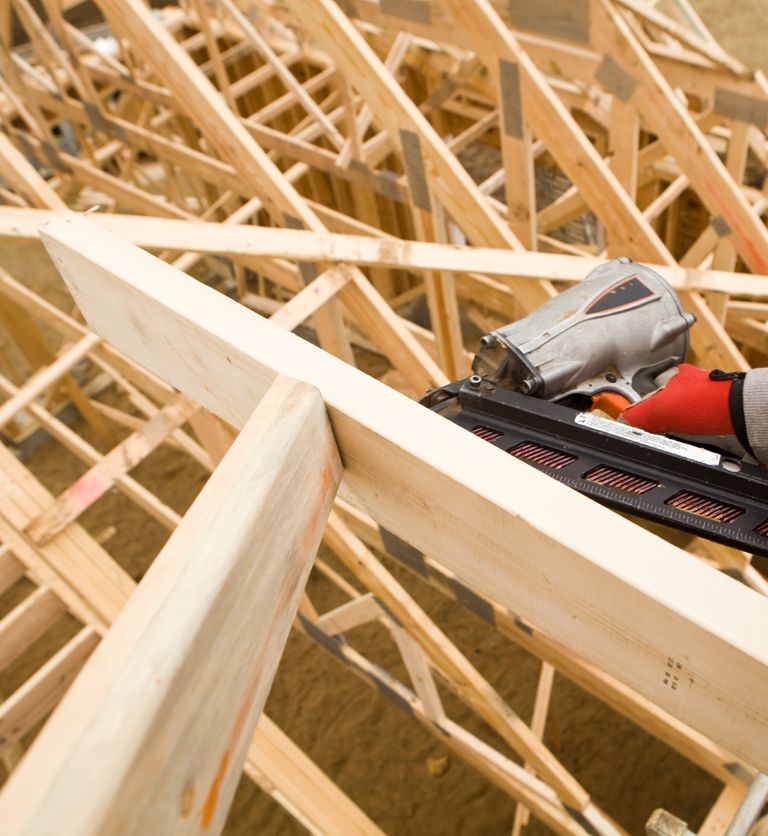.
Our Innovative Building System

Site Survey
Once your design has been agreed we will use the exact measurements from your home for your new extension
Plans and specifications are drafted to ensure the build fits your home precisely
The structural frame begins the manufacturing process

Groundwork
The existing building is prepared, foundations are excavated, services are installed and the sub structure is prepared.
Similar to traditional buildings, but can have potential savings for example when replacing conservatories due to the reduced weight loadings

Prefabrication
The be-spoke structure is custom-built for your project in the controlled environment of our workshop. This helps improve quality & accuracy and reduces potential delays such as rain, frost and bad weather.
This also means less mess & disturbance at your home

Installing the Frame
The frame is delivered and installed on to the prepared sub -structure
The buildings large panels enables a quicker build time. The systematic process create a water tight structure ready in days

Insulation & Finishes
Design flexibility enables a pitched or flat roof.
A combination of the appropriate insulation & airtight membranes protects from the weather but allows the building to breathe, and also increases the buildings' lifespan.

Achieve Your Vision
Flexibility of design gives you more options in layout for rooms and materials.
Planning your new space from the start means fixtures & fittings go in to the right places. You achieve the space you want
